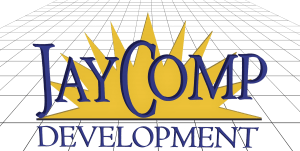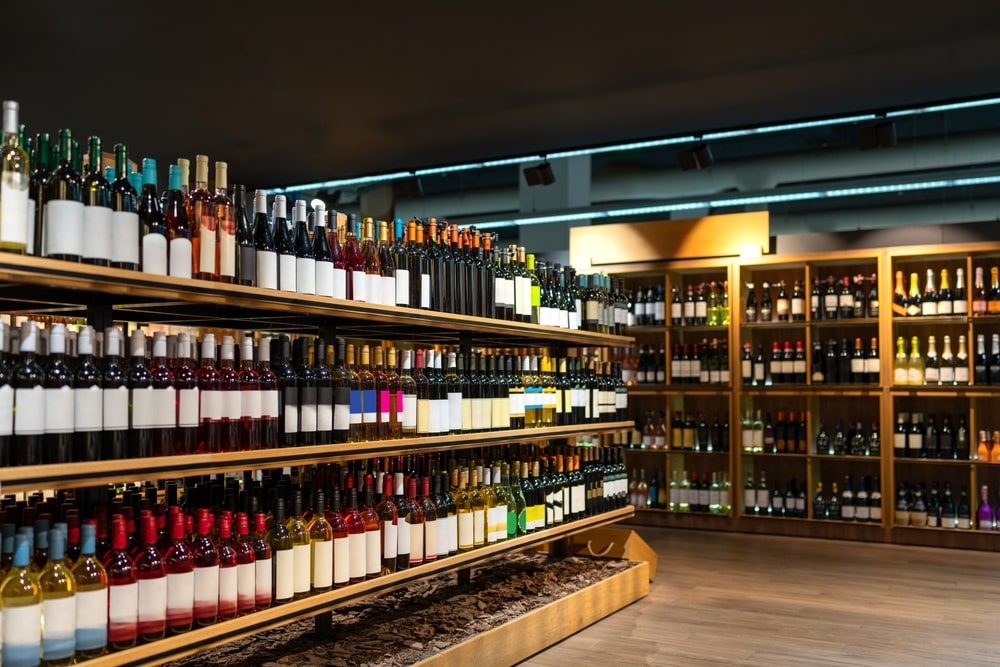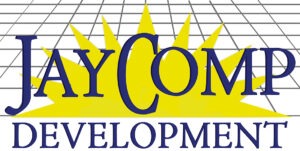The Essential Guide to Framing Layouts for Store and Restaurant Owners
Create efficient, well-planned layouts to maximize customer flow, storage, and productivity with JayComp Development’s expertise in framing layout design.
Why Framing Layouts Matter in Your Business
An effective framing layout is the backbone of any successful liquor store, convenience store, or restaurant. It does more than simply outline spaces—it carefully structures your floor plan to boost foot traffic, optimize display arrangements, define workflows, and enhance overall operational efficiency.
Poorly designed store and interior wall framing layouts can lead to overcrowding, an inefficient use of space, and customer frustration. A meticulously planned layout ensures accessibility, ease of navigation, and operational flow, resulting in an enhanced customer experience and increased sales potential.
.
Key Benefits of JayComp’s Framing Layout Solutions
With over two decades of experience in custom store development, JayComp Development is trusted by retail and hospitality brands across the industry. Here’s why we stand apart in framing layout services:
Expert Customization
We tailor every plan specifically for your business, ensuring that your space meets both functional and aesthetic expectations. Whether you’re running a liquor store, a convenience store, or a restaurant, our layouts integrate display, storage, and seating seamlessly.
Customer-Centric Floor Plans
We design layouts with customer behavior at the forefront, with the goal of increasing dwell time and product visibility while maintaining smooth traffic flow.
Optimized Workflow
From inventory systems to cashier stations, our layouts prioritize swift movement and productivity for staff and customers alike.
Data-Driven Design
Using cutting-edge tools and historical insights, we assess your space’s potential to create floor plans that maximize your unique goals, whether it’s higher checkout efficiency for a convenience store or improved dining experiences for a restaurant.
Industries We Serve
JayComp Development specializes in framing layouts for a variety of industries, including but not limited to:
- Convenience Stores
Tailored convenience store floor plans designed to optimize refrigeration units, walkways, and checkout zones.
- Liquor Stores
Strategic layouts that highlight premium displays and ensure easy navigation for customers selecting their beverage of choice.
- Restaurants
Our layouts balance seating capacity with operational flow, enabling your staff to deliver exceptional service without unnecessary congestion.
How It Works
1. Consultation
We start by understanding your business needs. Share your goals, challenges, and objectives for the space.
2. Assessment and Planning
Our experts will evaluate your current layout and identify areas of improvement by integrating your unique requirements.
3. Design Execution
With data-driven insights and feedback from you, we’ll create a customized framing layout that optimizes your store or restaurant space for success.

Call For a Quote:
(877) 843-0183
F.A.Q.
Have questions? Here are some common inquiries to help you better understand this topic.
Why is framing layout important for my business?
A well-designed framing layout improves customer experience, operational flow, and accessibility, all of which contribute directly to higher revenue and staff efficiency.
What’s included in your framing layout service?
Our service includes a detailed floor plan, interior wall framing recommendations, and layout optimization for traffic flow, display placement, and operational efficiency.
Do I need a specific layout for my industry?
Absolutely. Each industry—like liquor stores, convenience stores, and restaurants—has unique needs that require tailored layouts to meet their specific objectives.
Can you integrate refrigeration and shelving design?
Yes! At JayComp, we specialize not only in layouts but also in refrigeration, shelving, and equipment design to create fully cohesive solutions.
How do I get started?
Click the “Request a Consultation” button below, and our team will guide you through the next steps.
Take Your Space to the Next Level Today
Don’t settle for generic floor plans that get in the way of your business success. Partner with JayComp Development to create an optimized framing layout that supports your growth and enhances your customer experience.



