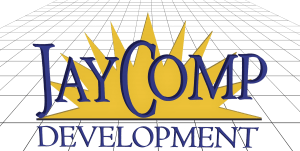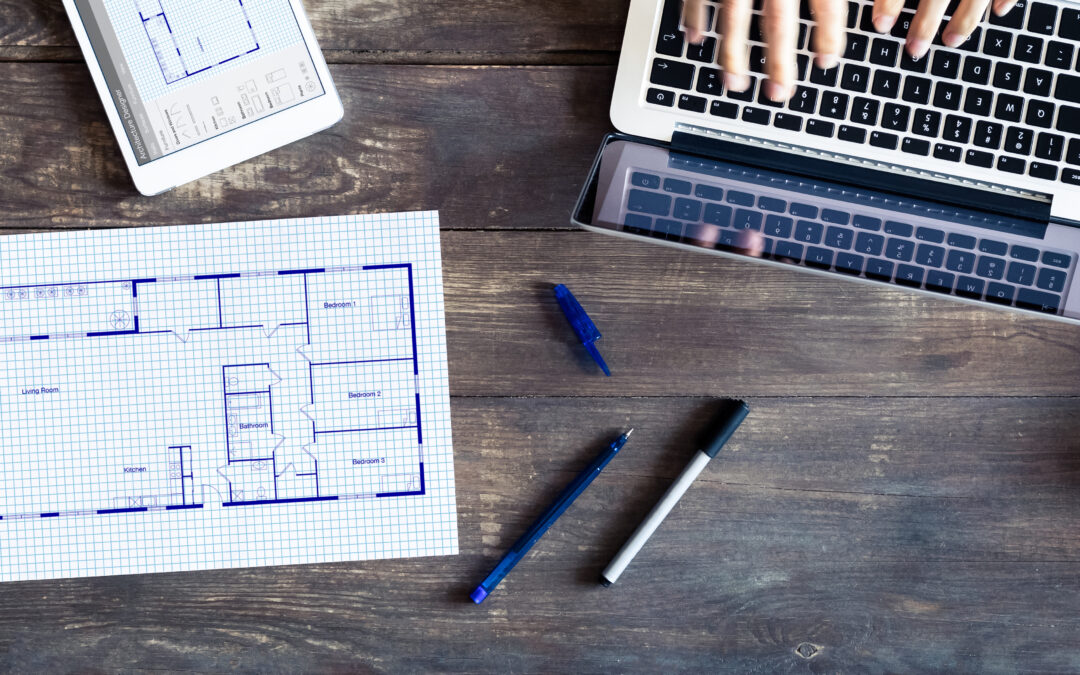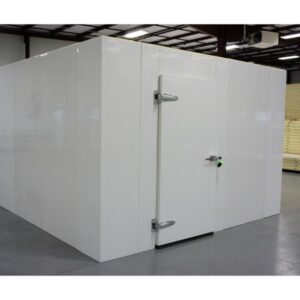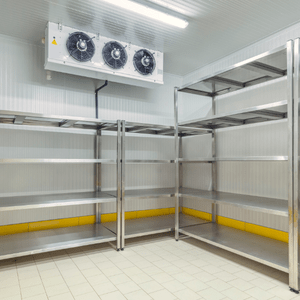Smart store design is never an accident. Every shelf, lighting choice, and layout decision is a calculated move to shape shopping habits, increase basket size, and turn occasional visitors into loyal customers. If you’re researching convenience store design companies or considering a liquor store redesign, you’re already thinking like a successful retailer.
This guide digs into the essentials of convenience store design and liquor store design layout with strategies from industry leaders. You’ll discover how store flow, product placement, and eye-catching interiors can transform customer experience and profitability. Whether you run a gas station convenience store or a bottle shop, these actionable tips and ideas will ensure your store is both beautiful and supremely functional.
Why Store Design Matters
Convenience store layout design isn’t just about cramming as many products as you can onto shelves. The design dictates:
- How long customers stay
- Which products they notice and buy
- The overall perception of your business
A strong design increases dwell time, average ticket size, and keeps your store compliant with regulations (especially for liquor displays). Top convenience store design companies combine psychology, retail data, and creativity to deliver results.
Elements of Effective Convenience Store Design
To compete in today’s market, every square foot of your convenience store interior design should be working for you. Here’s how to think about each component:
Store Layout & Flow
- Entry Point: The entrance should be open and inviting. Use glass doors and abundant lighting to draw customers in.
- Decompression Zone: Allow a few feet of empty space at the front for customers to adjust as they enter. This space is key for pacing and comfort.
- Power Walls: Place bestselling or high-margin items on walls directly in the line of sight as customers walk in.
- Main Pathways: Clearly mark walking paths that organically direct shoppers through essential sections (snacks, beverages, checkout).
- Checkout Placement: A checkout near the exit streamlines the flow and helps with security. Add impulse buys like gum, mints, and snacks near the counter.
Merchandising Zones
Divide your store into logical sections:
- Grab-and-Go Section: Near the front, stock quick-sell items like drinks, snack bars, and coffee.
- Hot Food Prep Zone: If you offer prepared foods, make this visible from the entrance. The aroma of coffee or baked goods can increase traffic.
- Beverage Coolers: Typically against the back wall to draw customers deeper into the store.
- Seasonal Displays: Change these zones often; keep them close to the entrance or checkout for maximum visibility.
Lighting & Color Choices
- Natural Light: When possible, add windows or skylights. Customers stay longer and buy more in brighter stores.
- LED Lighting: Use energy-efficient LEDs for both ambiance and highlighting displays. Adjustable spotlighting on key products draws attention.
- Color Strategy: Warm tones (yellow, red) stimulate appetite and energy, perfect for food zones. Cooler shades (blue, green) in beverage areas signal freshness.
Shelf Management
- Eye-Level Advantage: Place high-margin or popular items at average eye level (about 4–5 feet from the floor).
- Cross-Selling: Pair complementary products together, like chips and dips or soda and snacks. Customers notice these relationships and are more likely to buy both.
- Restocking Simplicity: Good shelf design balances customer accessibility and efficient stock rotation.
Modern Convenience Store Design Ideas
Looking for inspiration? These emerging trends are redefining convenience store interiors:
- Grab-and-Go Micro Markets: Smaller areas for quick pick-up and digital checkouts.
- Local Feature Walls: Highlight products from local suppliers on a dedicated section. This boosts community connection.
- Digital Menu Boards: Especially effective for hot food zones; update offers in real-time and test promotions easily.
- Eco-Friendly Materials: Reclaimed wood accents, energy-efficient fridges, and low-VOC paints show commitment to sustainability.
Key Considerations for Liquor Store Design Layout
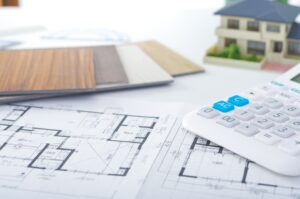
Liquor stores operate under unique retail and regulatory constraints, but great design unlocks added sales per square foot. Here’s what convenience store design companies recommend for top-performing liquor store interior design:
Store Zones & Flow
- Age-Controlled Entry: Entrances should make ID checks simple and obvious.
- Wide Aisles: Liquor bottles are fragile and shoppers often browse. Wider pathways not only increase comfort but reduce accidents.
- Clear Departmentalization: Separate spirits, wine, beer, and non-alcoholic zones. Each should have clear overhead signage.
- Premium Displays: Place high-ticket or limited-release bottles in display cases with special lighting near the checkout zone.
Product Displays
- Endcap Promotions: Use end-of-aisle displays for sales items or new products.
- Tasting Stations: If permitted, a small tasting bar near the store’s center creates interaction and increases time spent shopping.
- Vertical Shelf Displays: Use shelving that makes it easy to read bottle labels, not just see bottle tops.
Visual Merchandising
- Backlit Shelving: This makes bottle colors and labels vivid, guiding customer attention.
- Artwork & Mural Walls: Trendy wine or cocktail graphics add sophistication, especially in premium wine sections.
- Local Map Walls: Highlight where featured liquors are produced to foster a sense of place.
Convenience Store Interior Design That Sells
Great design should be invisible, but its effects are powerful. Here’s what best-in-class convenience store design companies are doing right now:
- Modular Fixtures: Buy shelves and displays that can be reconfigured for promotions or seasonal changes.
- Contactless Checkout: Invest in self-checkouts to reduce lines and free up staff.
- Seating Zones: If space allows, offer barstools or benches by the food and coffee area. Shoppers who linger often spend more.
Smart Gas Station Convenience Store Design Plan Layout

The intersection of fuel and retail presents a unique challenge. Your gas station convenience store design plan layout should:
- Maximize indoor visibility from gas pumps (glass facades are key).
- Place the coffee/food zone close to the entry to snag fuelers on the go.
- Offer clear, obvious restrooms; their quality reflects your whole brand.
- Use point-of-sale systems that manage both fuel and grocery in one seamless workflow.
Compliance and Security Tips
- Cameras must cover every aisle and the checkout; this deters theft and adds a layer of comfort for shoppers and employees.
- Keep sightlines open from front to back; this also discourages shoplifting.
- For liquor stores, adhere strictly to legal mandates for display, signage, and storage of alcoholic beverages.
How to Choose the Right Convenience Store Design Company
Design isn’t one-size-fits-all. When selecting a partner for your convenience store layout design, consider these criteria:
- Portfolio Depth: Look for companies with real, recent examples of similar stores.
- Data-Driven: Choose firms who use analytics to refine layouts, not just aesthetics.
- Customization: Your market, demographics, and product mix are unique. Your design should be too.
- Integrated Services: The best design companies also help with permits, construction, and merchandising.
Unlocking Profitable Store Design
Investing in professional convenience store or liquor store interior design isn’t just about looks. It’s about maximizing every customer’s path through your space, telling a story with your products, and making your store a local favorite.
If you’re ready to create a layout that sells—even with a limited footprint or tight budget—explore working with a specialist in convenience store design concepts. A strategic redesign could be the most profitable decision you make this year.
