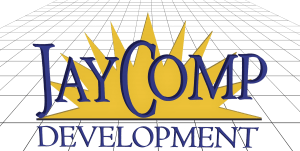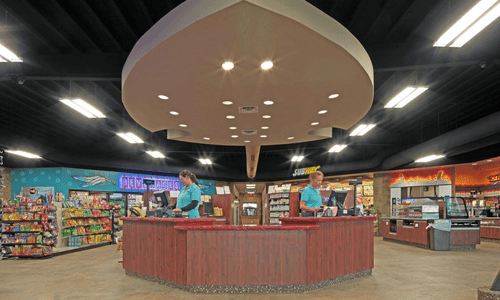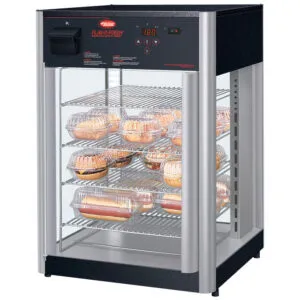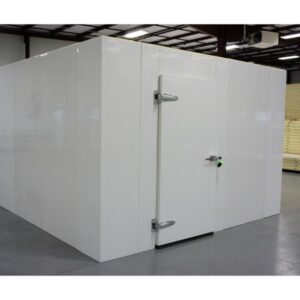When it comes to running a successful convenience store, the layout is far more than just an aesthetic choice. The right layout can shape how customers experience your store, influence their purchasing patterns, and, ultimately, boost your revenue. From the strategic placement of a walk-in cooler to the design of aisles and customer zones, every element of a convenience store impacts customer flow.
This blog will explore the key considerations for convenience store design with a focus on customer flow. We’ll look at strategic store layouts, product placement, and the relevance of tailored solutions such as commercial coolers, beer caves, and walk-in coolers. By the end, you’ll have a clearer understanding of how to optimize your store’s design to better serve your customers while maximizing profitability.
Why Customer Flow Matters
Customer flow refers to the way customers move through your store. A well-designed flow guides customers seamlessly while exposing them to high-priority products and services. Poorly designed layouts, on the other hand, create bottlenecks, confusion, and, worst of all, lost sales opportunities.
Proper convenience store interior design makes navigating your store intuitive, provides easy access to in-demand products, and encourages impulse purchases. This means convenience store design is not just about shelving but involves deeper analysis, blending architecture, psychology, and business savvy.
The Consequences of Poor Flow
- Bottlenecks in high-traffic areas discourage customers from lingering or exploring.
- Key products, such as items requiring refrigeration in a walk-in cooler, may be overlooked if they are poorly located.
- Customers may perceive your store as cluttered or disorganized, affecting their likelihood of returning.
Core Principles for Designing a Customer-Centric Layout
1. Define Customer Journeys
Start with a fundamental question—what do your customers usually come to your store to buy? For a convenience store, these are often beverages, snacks, or essentials like toiletries. Design your layout to align with these routines, placing high-demand items in accessible zones.
For example:
- Position commercial coolers or beer caves toward the rear to draw foot traffic and expose visitors to higher-margin items along the way.
- Place impulse-buy items such as candy or small gadgets near checkout counters.
Mapping customer journeys can also help you prioritize hotspots where customers naturally gravitate. These are perfect for promotional displays or seasonal products.
2. Zones and Aisle Patterns
Creating distinct zones can significantly enhance customer flow.
- Cold Storage Zone – A section featuring walk-in coolers, beer caves, and commercial coolers, ideal for beverages and chilled goods.
- Snack & Convenience Zone – Highlight grab-and-go items, often located near high-traffic areas for those in a rush.
- Checkout Zone – Centralize this area for easy visibility, ensuring there’s adequate space to avoid clutter and crowding.
Optimize aisle arrangements to minimize confusion. For example:
- Use a grid layout for logical paths and efficient product browsing.
- Keep one-way directional aisles clear to minimize congestion in the most heavily trafficked sections.
3. Prioritize Accessibility
Accessibility is a core tenant of interior design for convenience stores. Ensure customers can reach every zone of your store effortlessly while complying with ADA (Americans with Disabilities Act) guidelines. Wide aisles and clear signage are essential for making your store navigable to all customers.
Leveraging Technology to Enhance Flow
Walk-In Coolers and Beer Caves
These features are invaluable for driving beverage sales, which often generate high margins for convenience stores. Smart placement of a walk-in cooler or beer cave can:
- Encourage customers to spend more time in-store.
- Increase exposure to associated impulse items such as mixers or food pairings.
Work with suppliers or design experts like JayComp Development to design commercial coolers that fit your store’s unique footprint. Custom layouts can amplify both functionality and aesthetic appeal.
Integrated Refrigeration Systems
Modernize your inventory and energy management by investing in interconnected commercial coolers. These systems ensure stock stays fresher while providing real-time inventory tracking and reducing energy costs. Position them prominently, as customers naturally gravitate toward accessible, well-lit refrigeration zones.
Incorporating Visual Cues for Direction and Engagement
Visual elements in your store design can nudge customers to move toward high-priority zones. Consider the following strategies:
- Use bright lighting to highlight sections like a beer cave or a particularly lucrative display area.
- Choose contrasting color schemes that subtly indicate different categories (e.g., beverages vs. snacks).
- Incorporate floor decals or arrow graphics to direct foot traffic naturally.
For example, imagine a walk-in cooler area that’s lit to evoke freshness and accessibility, combined with clear signage that educates customers about what’s on offer. This approach creates a sensory and informational pull that generates higher engagement.
Common Design Pitfalls to Avoid
- Overcrowding – Overloading shelves or aisles not only hinders navigation but also creates visual overwhelm.
- Ignoring Traffic Flow – Failing to analyze how customers move through your store can lead to bottlenecks at key transition points.
- Insufficient Focus on High-Margin Items – Beverages, especially high-margin craft beers in beer caves or walk-in coolers, generate significant revenue. Keeping them hidden or inaccessible is a missed opportunity.
- Underutilized Checkout Areas – Checkout counters are prime real estate for impulse buys. Use them strategically to boost average spend per customer.
Partnering with Experts to Perfect Your Design
Convenience store design is as much a science as it is an art. Experienced partners like JayComp Development specialize in crafting layouts that integrate cutting-edge technology (like commercial ice makers and coolers) with design principles proven to enhance customer flow. Whether you’re opening a new store or revamping an existing one, seeking expert advice can save you time and money while ensuring a more successful operation.
Design with Purpose, Progress with Profit
The layout of your convenience store is more than a design choice—it’s a pivotal business decision. By focusing on customer flow, leveraging innovative cooling and refrigeration solutions, and incorporating visual cues, you can create a space that not only attracts customers but also keeps them coming back.
For tailored design solutions that address your store’s unique needs, reach out to JayComp Development. With their expertise in convenience store design, they’ll help transform your store into a space that works for your customers—and your bottom line.



