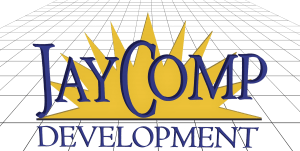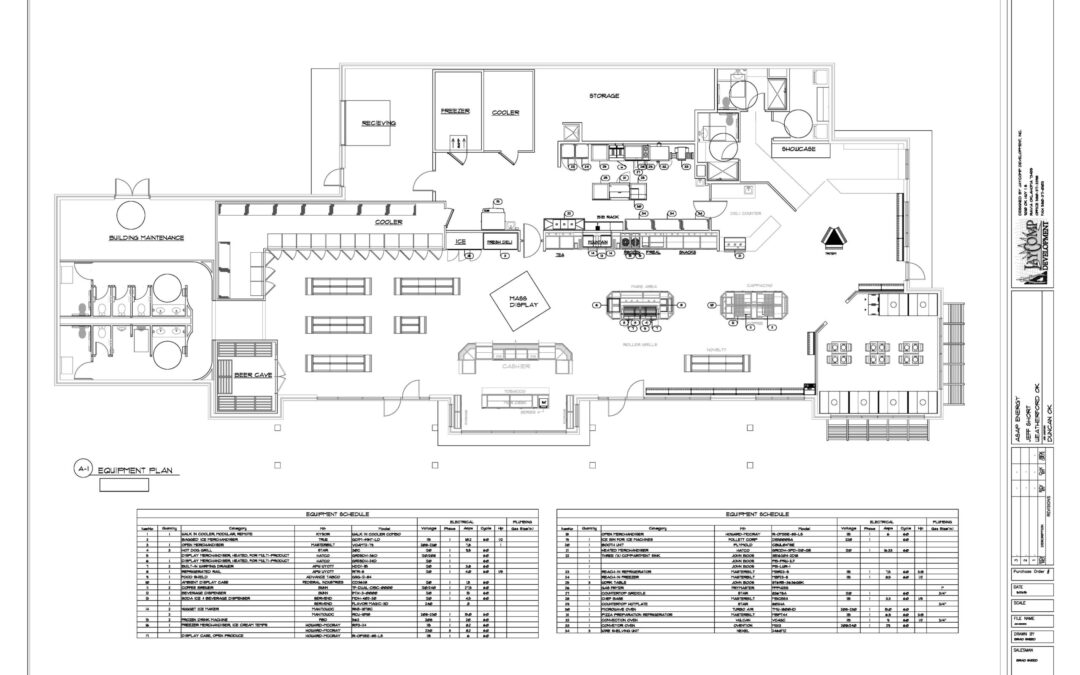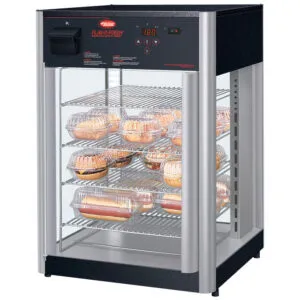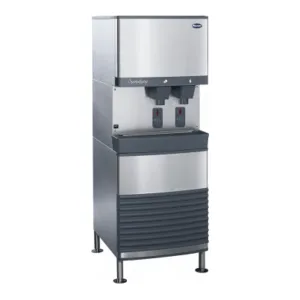Are you in the process of designing your convenience store’s floor plan? If so, you will want to follow these easy steps! JayComp Development can help you create a custom convenience store floor plan that is perfect for your business. We understand the importance of a well-planned layout, and we are here to help you get the most out of your space. Contact us today for more information!
Custom Designs
JayComp Development is here to help you establish your store from the ground up without cutting any design corners. There is a lot to consider when it comes to a convenience store floor plan. We will be here to guide you every step and ensure your store is just the way you want it to be. JayComp uses top-of-the-line materials and products in our stores to make sure each project looks original and classic.
It does not matter if you are looking to design a convenience, liquor, or grocery store. Having a floor plan and proper layout will make all the difference in final decisions. Custom designs come from ideas you have and we make them come to life!
At this time, we will go over things like electrical details, framing layout, color and graphics you may be interested in, and all the things you may not have thought about. When you work with JayComp, you get the package deal, we do it all for you, and you get to pick everything out. We bring together elements and designs to compliment your tastes.
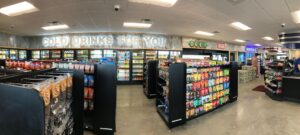
Benefits to Custom Floor Plans
Here are just a few benefits of utilizing a custom floor plan in your store:
- It helps customers find what they need quickly
- Allows store owners and employees to easily stock and clean
- It helps buyers have a more efficient customer experience
- Places items in areas that make sense
- Meets demand of customers
The benefits of a convenience store floor plan can make all the difference in the design process. It helps you stay organized, know what you want, and makes for an overall understanding of how you want your store to look.
Think Like a Customer
Placement is everything when you are working with the space you are given. Our team of professionals can take any space and make it into something extraordinary. We can help you find the best place to put your hot stations vs. drinks.
The vision for where foot traffic will be to place the cash registers. Or the bathrooms if there aren’t any in place already. You want to be thinking about your customer’s needs and how your store will best function.
Customers like products to be easily found and where they are used to finding them. With a proper floor plan design, you can guide them right where they want to be!
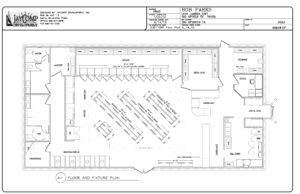
The layout can impact:
- The placement of items
- A customer’s journey through the store
- The overall feel of the store
- How long a customer spends in the store
- How much does a customer purchases at the store
- And more!
The overall layout of your store helps create an experience for customers and helps them decide how to shop and where to go next.
Organization Matters
Having an overall idea of what you want your floor plan to look like can help us design your floor plan. When we combine our ideas with yours, our goal is to create the store you have been visioning all along!
Walk-in Refrigeration to store all your items, maybe a beer cave or coffee bar? There is a lot you can do to make the store your own. Being organized and upfront about your custom design is what we enjoy about our job.
When you have the store drawn out on paper, it is a little different from walking around the space and deciding where to put everything. Our professionals help you choose the right spot and ensure you find the perfect fit. You might think you know what you want and change your mind a few times once you see things in action.
Equipment and Utility Planning
Equipment selection and utility specification are the heart of the equipment plan design. We begin with your floor plan which arranges the flow of the store and identifies the needs that your customer wants to satisfy inside your store. This is seemingly simple but it aligns your store with your demographic and develops the components of your store floor plan in a pleasing and functional layout that is easy for the customer to shop and efficient in the design of foot traffic which moves the customer through your store to find the items they are looking for while capitalizing on giving them items that they may not be looking for.
Once we establish this we specify the equipment package taking particular interest in the utility behind the equipment. More specifically the plumbing, electrical and special requirements of the equipment that is selected to meet your customers expectations.
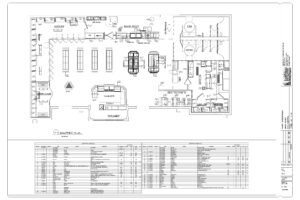
Design with JayComp Development Today!
When we design the store floor plan we start at the front of the building and design the store as if we were walking through the front door. We know who your customers are and what they are looking for more specifically we understand the shopping patterns of the convenience store customers and we make sure that based on the core shoppers we move them to the sections of the store we like to call profit centers to satisfy their basic needs. Then once those needs are satisfied we give them opportunities to satisfy needs they may not have considered when they originally entered the front door of your store.
This is what sets us apart from a lot of so-called store plan designers. Our plans work and we help your make more money in the process. JayComp Development is excited to make your reality come true. Get in touch with us today to get your custom design started! You can give us a call 877-843-0183 or leave a message for our professionals.
